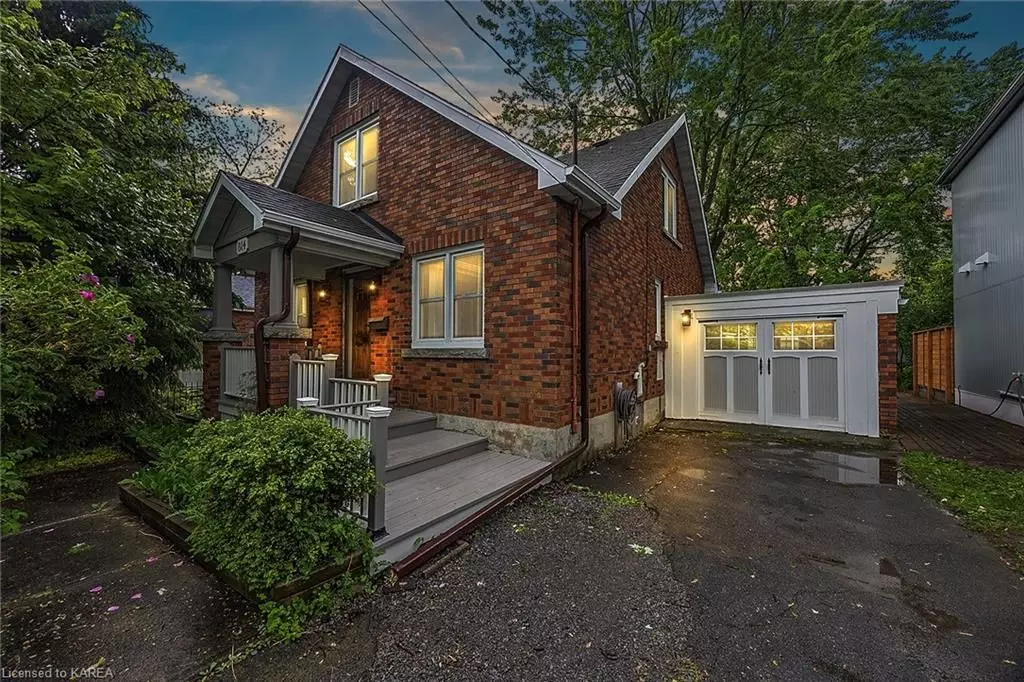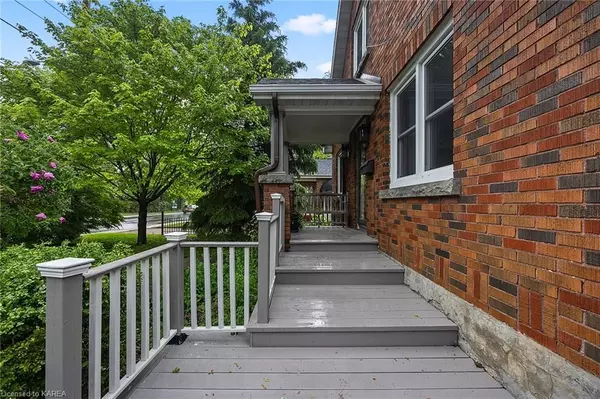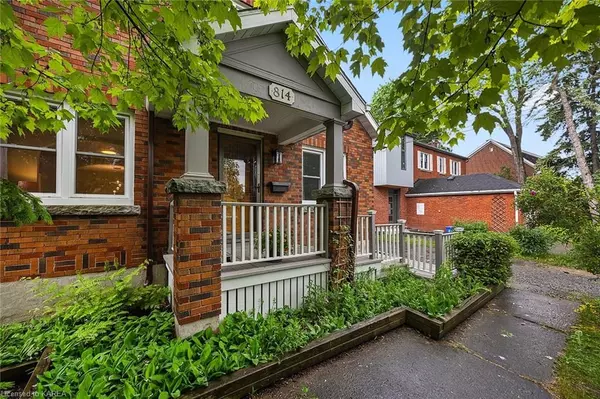$688,800
$729,840
5.6%For more information regarding the value of a property, please contact us for a free consultation.
814 JOHNSON ST Kingston, ON K7L 2B5
4 Beds
1 Bath
1,652 SqFt
Key Details
Sold Price $688,800
Property Type Single Family Home
Sub Type Detached
Listing Status Sold
Purchase Type For Sale
Square Footage 1,652 sqft
Price per Sqft $416
Subdivision Central City East
MLS Listing ID X9402437
Sold Date 10/09/24
Style 1 1/2 Storey
Bedrooms 4
Annual Tax Amount $5,188
Tax Year 2024
Property Sub-Type Detached
Property Description
This charming home is located within walking distance of Queen's
university, KGH and Kingston's beautiful lakefront. It has been tastefully
refurbished inside with the perfect balance of modern and vintage style.
The main level consists of an east facing office/ bedroom, open concept
living/dining area, 4 piece bathroom and kitchen with a view of the private
backyard gardens. Years ago, the former garage was converted and now
provides a wonderful main floor addition for relaxing or entertaining as well
access through the patio doors leading directly to the back yard. Upstairs,
the oversized landing invites you into the 3 very spacious and bright
bedrooms. The basement's high ceilings provide endless development
possibilities. This space could easily accommodate a second full
bathroom, rec room and 4th bedroom. Have a look at the recent updates:
Furnace 2018, windows 2019, plumbing 2018, electrical 2024, shingles
2016, on demand water heater 2021, freshly painted, new eaves +
downspouts 2024. The warm plank hardwood, updated lighting and
soothing colour scheme will quickly envelop you and make you feel at
home. The bonus is the detached 600 sq ft workshop for storage or
serious “tinkering” - and all in the heart of the city. Quick closing is
available.
Location
Province ON
County Frontenac
Community Central City East
Area Frontenac
Zoning UR5
Rooms
Basement Unfinished, Full
Kitchen 1
Interior
Interior Features Water Heater
Cooling None
Exterior
Parking Features Private, Other
Garage Spaces 2.0
Pool None
Roof Type Asphalt Shingle
Lot Frontage 50.0
Lot Depth 103.87
Exposure West
Total Parking Spaces 2
Building
Lot Description Irregular Lot
Foundation Stone
New Construction false
Others
Senior Community Yes
Security Features Other
Read Less
Want to know what your home might be worth? Contact us for a FREE valuation!

Our team is ready to help you sell your home for the highest possible price ASAP





